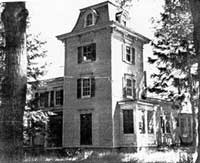
Interpretation: Save the Curry house Landmark
by Larry Saphire
Click on photo for larger view and additional information.
East Main Street (Old Route 6) in Shrub Oak is a hundred year-old street with most of its houses still intact. As such, despite some commercial distractions, it is a museum of a bygone period of American history -- and especially Yorktown history. The two keystones of this wonderful street from the past are the John Hart house, which was given to the town as a library, and the Curry house, which the town now owns, and in its typical myopic fashion has considered destroying.
 The Curry house, with its graceful four-story tower appended to a
small and exquisite Greek Revival house, is a landmark for the reason that all such 19th
century wonders are landmarks: it bears the stamp not of staid architecture but of
imaginative, individual taste. Because it has not been lived in for many years by an
owner, it apparently has fallen into great disrepair. Despite the willingness of Curry
family members to donate $20,000 toward its restoration as a town landmark, much more
money is said to be needed. Whether estimates of $50,000 or more are indeed accurate, they
do not take into account the possibility of an effort by capable citizens of the town to
donate their building skills to preserve the house. No appeal has yet been made to the
public spirit of Yorktowners.
The Curry house, with its graceful four-story tower appended to a
small and exquisite Greek Revival house, is a landmark for the reason that all such 19th
century wonders are landmarks: it bears the stamp not of staid architecture but of
imaginative, individual taste. Because it has not been lived in for many years by an
owner, it apparently has fallen into great disrepair. Despite the willingness of Curry
family members to donate $20,000 toward its restoration as a town landmark, much more
money is said to be needed. Whether estimates of $50,000 or more are indeed accurate, they
do not take into account the possibility of an effort by capable citizens of the town to
donate their building skills to preserve the house. No appeal has yet been made to the
public spirit of Yorktowners.
What is worth saving?
The architecture of America until recently has been a picking and choosing of European styles. Our revered Colonial antiques are pure English houses. The use of ornaments characteristic of Greek temples swept America in the early 19th century and is generally looked down upon today except in the great southern plantation houses. But Greek Revival was not just an architecture of front-porch pillars: many a supposed colonial house is a clear example of Greek Revival, viewed from a narrow end. The main part of the Curry house is such a house.
But it is much more. The next idea to sweep American houses was called Italianate -- houses resembling Italian villas, frequently with a tower in the center. Gothic motifs including towers also appeared, and finally the French Mansards -- full vertical windows in sloping roofs. The Curry house incorporates all these elements in its four-story Mansard-roofed tower. Because the Mansard roof allows the attic to become the top floor, the tower is not our of balance with the two-story house, while giving it a native architectural distinction that is decidedly rare as well as handsome.
But not all people agree; neither that the house is handsome, historical, or even an antique. But the reason it should be saved and is worth saving is that it is a part of local history. It was built in Shrub Oak. It was lived in by Dr. Curry beginning in 1853. Without it, old East Main Street would have a gaping, irreparable hole, worse than the wanton destruction a few years ago of the Reverend Curry house and its towering spruces at the corner of Stony Street.
Source: The Yorktowner, May 16, 1973